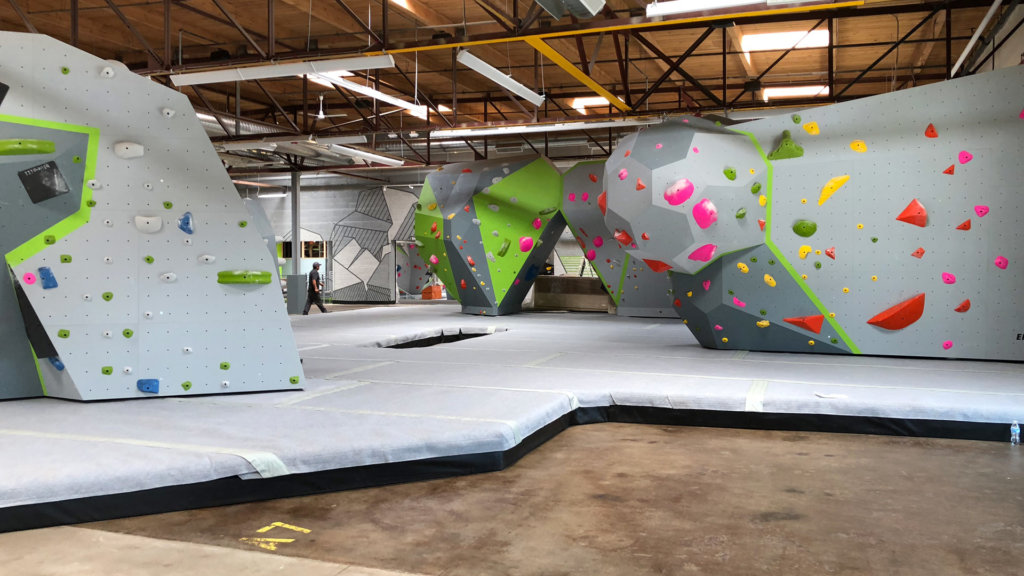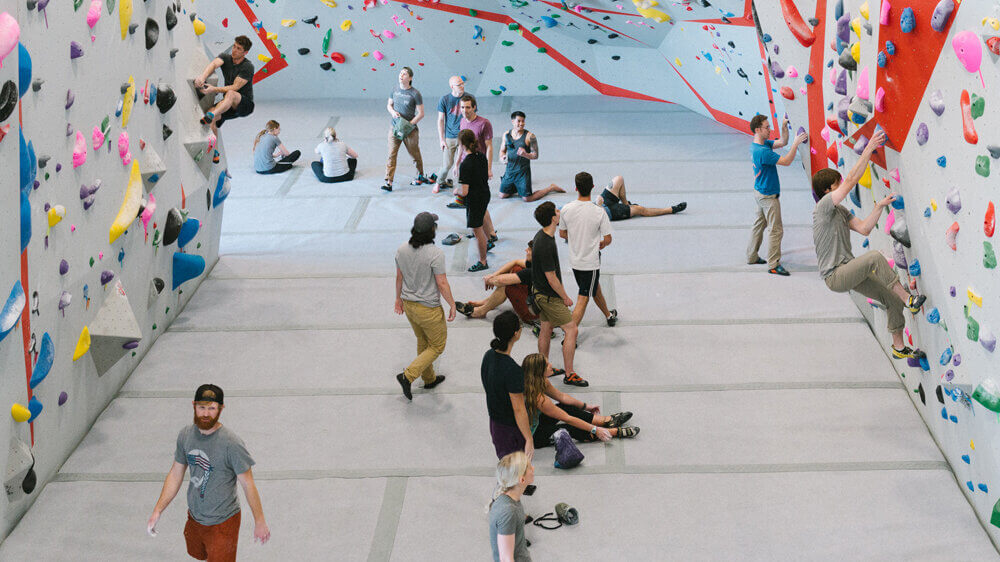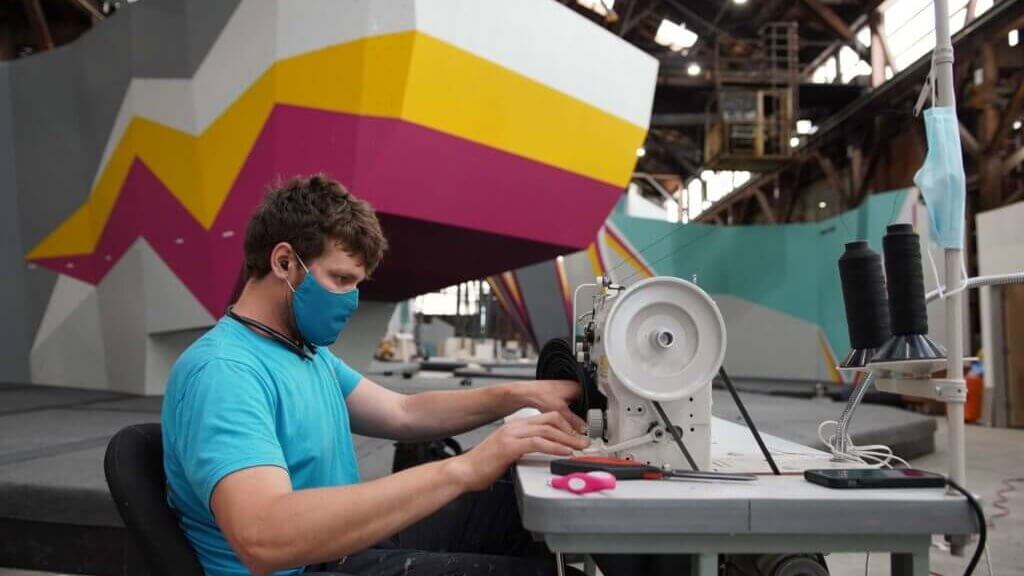
Performance & flexibility
THE BEST MATERIALS
The old adage was that to become a better climber, the simplest method was just to climb more.
Today we see top climbers who diligently seek out every possible master specialist (trainers, psychologists, kinesiologists, etc.) to push beyond what was previously impossible and who want the best experience in their comprehensive climbing training.
Gyms cultivate this, and the modern facility has controlled environmental factors like bright lighting, air conditioning, spa-like bathrooms, wall design for modern holds and setting, and more.
Naturally, the actual climbing should offer the same modern experience; your gym padding should be subject to the same scrutiny and deliver a positive feel and performance. Don’t settle for old DIY efforts like using a single slab of foam as padding or a carpet layer loosely added over vinyl. Rather, choose a partner that understands how to use many foam layers to accurately craft a specific type of response and durability. We’ve worked and trialed for years to develop a vinyl/carpet product that is professionally bonded together to provide a specific designed solution. Be confident on the front end that your gym won’t be delayed with long install timelines that can’t start until walls are completely finished. At Flashed we build professional performance padding using multiple foam layers and we keep pace with your facility build schedule by arriving as soon as the space is available with pre-made sewn covers and adapting to onsite changes on the fly, allowing you to open your doors sooner.
Performance
Every bouldering fall is a ground fall, so naturally, this will leave a lasting impression on your climbers. There are many ‘off-the-shelf’ standard flooring options out there, but we want to tailor the interaction with the climber and padding, giving you a competitive advantage your climbing community will appreciate. Our pads have been used everywhere from home walls to high traffic gyms to World Cup competitions.
Carpet Covers
Flashed was the first to bring elements like carpet and memory foam because performance and a truly positive engagement for the climbers are key drivers for us. Adding memory foam and stretch fabrics substantially reduces impact bounce while an easy-to-clean carpet provides an inclusive hang-out atmosphere encouraging people towards conversation, comfort, and community.
Research
With smart design and operational procedures, risk can be mitigated, but accidents still happen. By using our products climbers accept the risks of participating in a gravity sport where risk cannot be eliminated. We study foam and impact attenuation with several devices, some built by our own hands guided by climbing knowledge. Our goal is to provide climbers with the best experience possible. To learn more about our methods and approach to padding research just give us a call!
Flexibility
Staying at the cutting edge and ever-improving our products is part of our DNA, and we’re proud to show how Flashed padding systems evolve alongside the shifting needs of gym owners. Flexibility for us comes in several forms.
You’ve Got Options
We pride ourselves on offering as many options in both materials and design as possible to give you maximum creative liberty. Maybe you have multiple goals for the same area requiring quick repurposing of padding spaces between regular use and special events. Perhaps you require extra room for setting lifts or maintenance access. More dense foam in certain high-traffic walkways of a system may be what you need, and we’ll adapt.
Overall, a more flexible padding system in both the design and operation phases results in a better-functioning facility where both the climber and the staff can enjoy the benefits almost without noticing it. Exactly what we’re striving for.
Installation
Installation is often overlooked, as many of the factors affecting your gym padding aren’t discovered until you’re in the throws of construction madness. As your partner, we’ve come to expect the 11th-hour challenges you may have with building or wall construction, and have full flexibility built right into our installs.
On the Fly Adjustments
We show up with skilled install Technicians and industrial sewing machines to make any onsite changes as required. Whether it’s a column that didn’t exist on the drawings, a concrete floor that has more dips and dives than the topographical map, or you simply look at the wall and decide you want to adjust the layout. There’s no need to wait, we handle it right there. If the change is bigger and implies greater cost or time, then we work quickly with in-house production to cut/sew new components and ship them out asap.
Often this simply means moving to another install area temporarily while materials arrive, not even affecting our finish date. We understand the investment you’re making into the facility, and time is ticking. This flexibility offers peace of mind during installation and means your doors can open sooner!
GET A CUSTOM QUOTE






